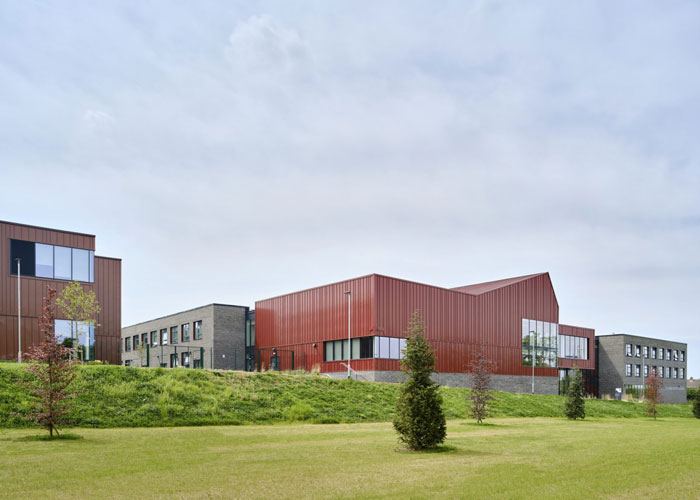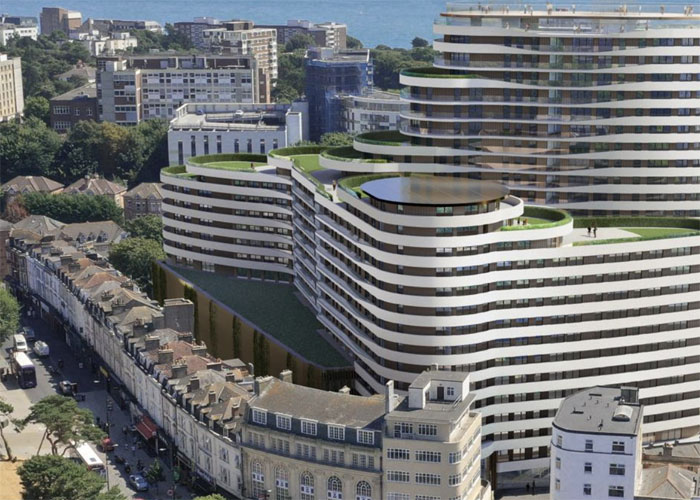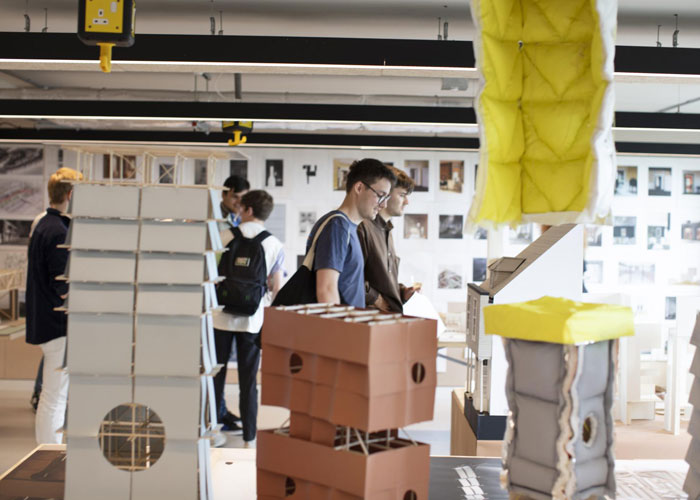The school includes a range of learning spaces arranged across three connected classroom ‘fingers’ as well as enhanced community sports facilities
The arrangement of the classroom ‘fingers’ is intended to reduce the mass of the building and allow it to sit comfortably within the site’s contours and the surrounding green spaces, which include Lloyd Park to the north and fields to the south.
The plan's tripartite composition allows for the learning and social spaces to look out on to two south-facing courtyards, as well as framing views out over playing fields and woodland beyond.
The school’s principal communal elements are laid out to address Coombe Road, announcing the presence of the school as a community asset, with the volume of the main hall expressed as a pitched-roof form.



